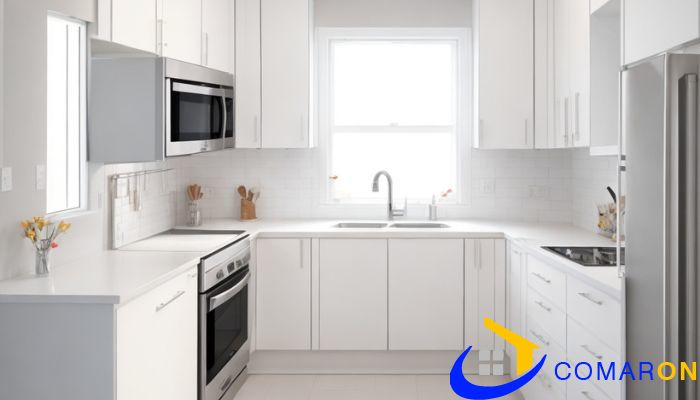Your kitchen, the heart of your home, deserves a thoughtfully designed layout. A U-shaped kitchen, with workspace on three adjoining walls and an open end for access, offers numerous possibilities. Let's delve into the ins and outs of designing your U-shaped kitchen.

U-shaped kitchens are known for their abundant storage and workspace. They're safe, with just one entrance, but this can limit cooking to one person. Keep in mind they might be a bit pricier due to the additional cabinets and countertop space required.
In U-shaped kitchens, cabinetry lengths can be uniform or vary. If you have windows, place the sink under one for natural light. Consider your view when doing the dishes.
For a balanced layout, ensure your sink is in the central run, with the stove on either side. This keeps your countertop uninterrupted for efficient cooking.
Symmetry adds aesthetic appeal. Place an appliance, like an oven, at the midpoint of the central run. Then, design the rest of your kitchen around it. However, you can break from symmetry if your space demands it.
U-shaped kitchens can hide unsightly components and appliances behind cabinetry. This is especially useful in open-plan kitchens. Concealing appliances behind cabinet fronts maintains a seamless look.
Well-planned U-shaped kitchens minimize the distance between cabinets and appliances, making cooking safer and more efficient. Ample counter space and storage ensure everything is within reach.
The two corners of a U-shaped kitchen can take up a lot of space. To make the most of it, use corner solutions like carousels or LeMans units that utilize this often wasted space.
If space is limited in your small U-shaped kitchen, extend one leg into open space to create a peninsula. This allows for additional seating and socializing. Peninsulas work well in open-plan areas, separating the kitchen from the living space.
For larger U-shaped kitchens, islands can provide more workspace and storage. Ensure you have at least 3 feet of clearance around the island. In open-plan spaces, a width of 8½ feet is suitable for this layout.
Curved corners can soften the kitchen's look, adding style. However, they might reduce storage space. Consider this when planning, especially for smaller U-shaped kitchens.
Remember that U-shaped kitchens are highly adaptable, whether in small or large spaces. With or without islands, the U-shape provides numerous design possibilities to suit your needs and space.
Designing your U-shaped kitchen isn't just about the layout; it's about crafting a space that reflects your style and caters to your cooking needs. So, take these design tips and create a kitchen that's both functional and visually appealing.
Call us at +91 8377044077 to Get installed your Perfect Dream Modular Kitchen in Gurugram