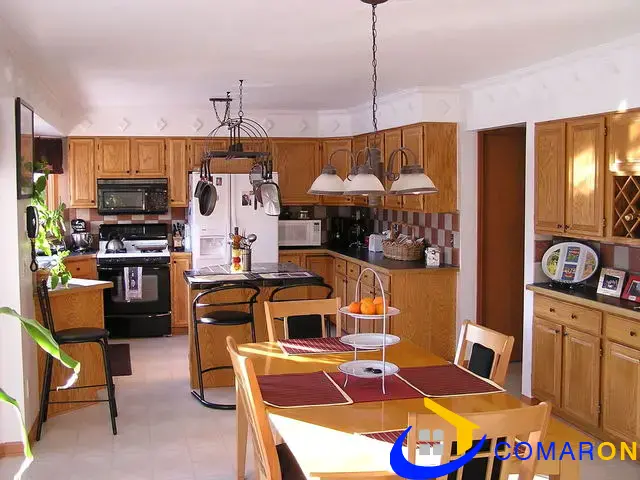
It is said that, ‘Kitchen is the heart of a home’. Indian kitchens have undergone an extensive transformation in the past century. Today they are equipped with the latest appliances. Earthen pots have been replaced by water purifiers and traditional hearths by electric stoves. Also, the layout and shape of an average kitchen have changed to accommodate these appliances. Here are some kitchen styles suitable for an Indian kitchen.
Young and busy urban professionals may find it hard to keep up with the fast pace of life in the city. For them, cooking is a chore which requires a lot of time and energy. They need a kitchen that is efficient, cheap and saves space. One wall kitchen is ideal for young people, as it is suitable for a small apartment in a big city. It is a very simple and basic kitchen design, where all appliances and cabinets are located along one wall. This results in saving a lot of space. Another advantage is that it is cheaper than other types of kitchen. It also helps in aiding workflow, as all the necessary appliances are within an arm’s reach.
Most Indian kitchens require a large storage area, where they can keep all the necessary ingredients and spices used for cooking Indian food. Also known as ‘Parallel Kitchen’ or ‘Walk-through Kitchen’, Galley kitchen consists of two walls located parallel to each other with a walkway in between. This type of kitchen is ideal for you, if you are looking for something that saves space but is big on storage. As Galley kitchen tends to be narrow and compact, all appliances, cooking space and storage area are within easy reach. You will find it easier to divide the kitchen into different working areas, such as the cooking area and storage area.
This type of kitchen is perfect for joint families, where more than one person cooks. It consists of two adjacent walls that meet at one point, forming an ‘L’ shape. It gives you plenty of room to cook, and a large working space. One side of the kitchen can be devoted to the sink and dishwasher area while the other can be used as the cooking space, which makes the cleaning and cooking less messy. Another advantage is that the separate zones enable more people to be accommodated in the kitchen.
A U-shaped kitchen comes with three walls for appliances and cabinets. This type of layout is versatile and can be accommodated with any size of kitchen. It provides a lot of counter space for you to work on. Because of the open design, it is easier for family members to help the cook. The workplace can be effortlessly divided into different areas. U-shaped kitchen works best in an open kitchen setting, which gives it a bigger look and allows more ventilation.
Island Kitchen is ideal for larger homes. It contains a counter in the middle, called as ‘Kitchen Island’. The island can be used for auxiliary cooking needs such as chopping and grinding. It can also be used as a mini table for quick meals. As there is less restriction on space, you have the freedom to install larger appliances. You can also involve other members of your family while cooking, which enables you to spend some quality time with them.
With a well-equipped and well-designed kitchen, the tedious chore of cooking can be easily transformed into a fun-filled activity. So, bring out your creative side and experiment with food. Who knows, you might turn out to be the next Gordon Ramsay!
For Best Rates for Kitchen Renovation in Gurgaon Call Us On : +91-83-770-440-77.